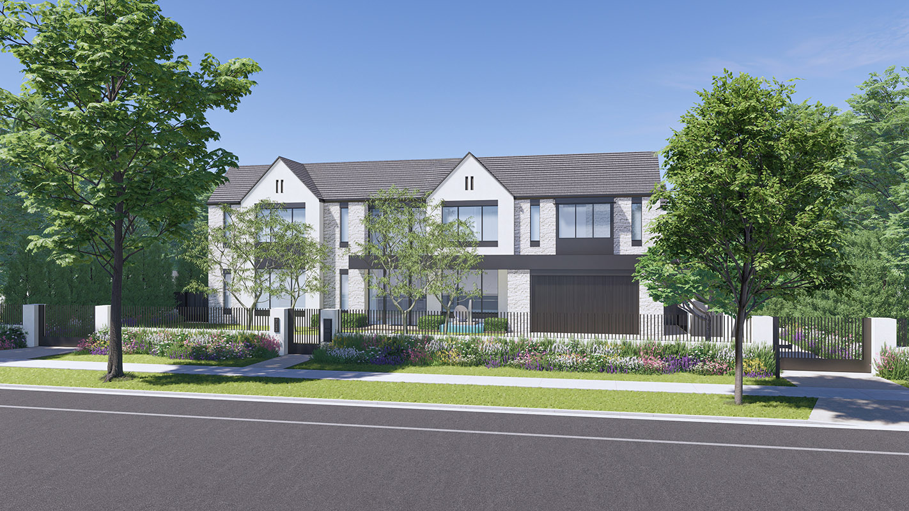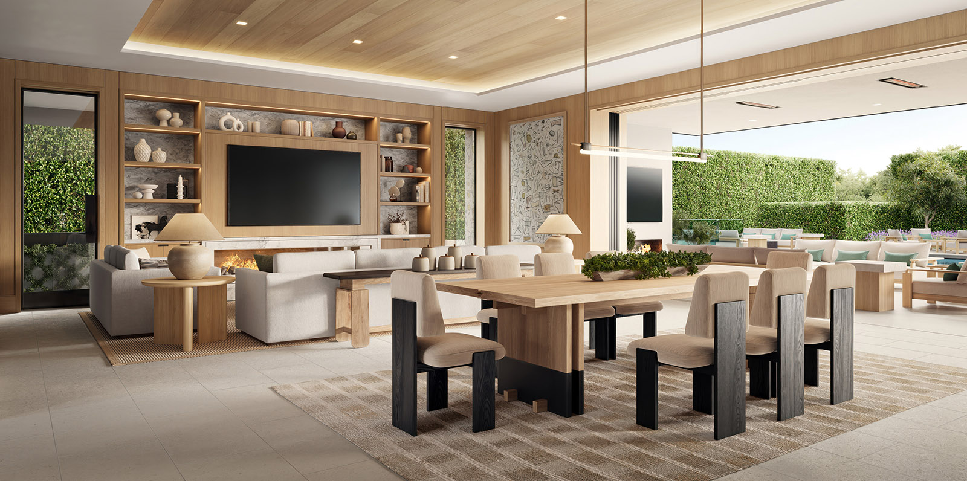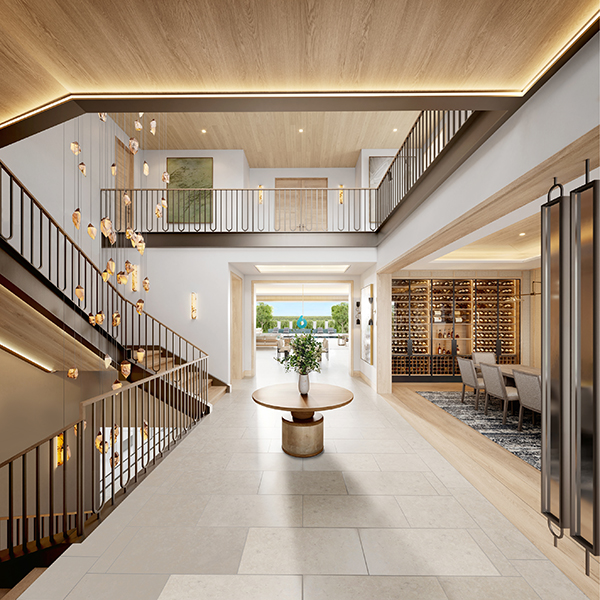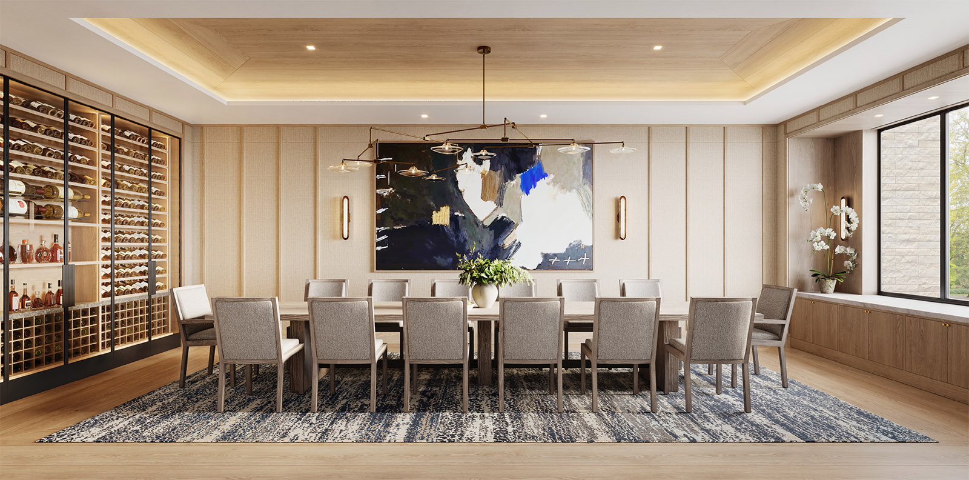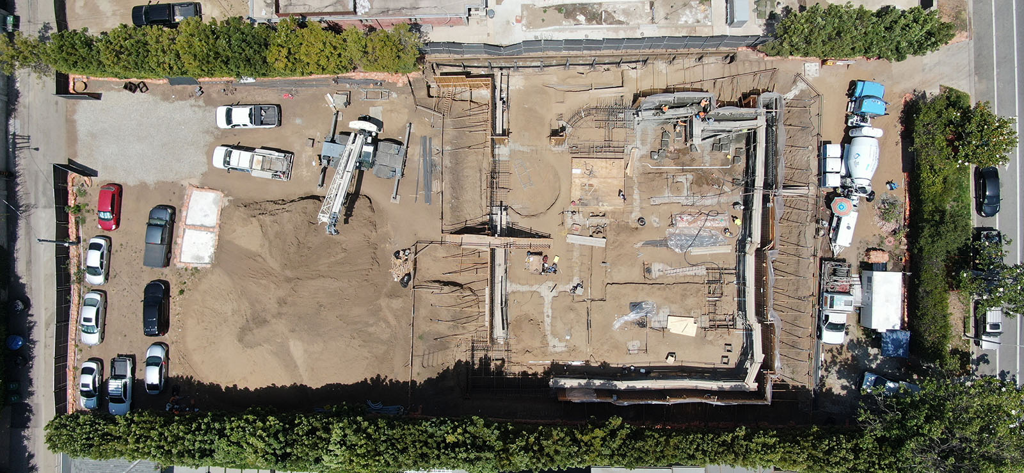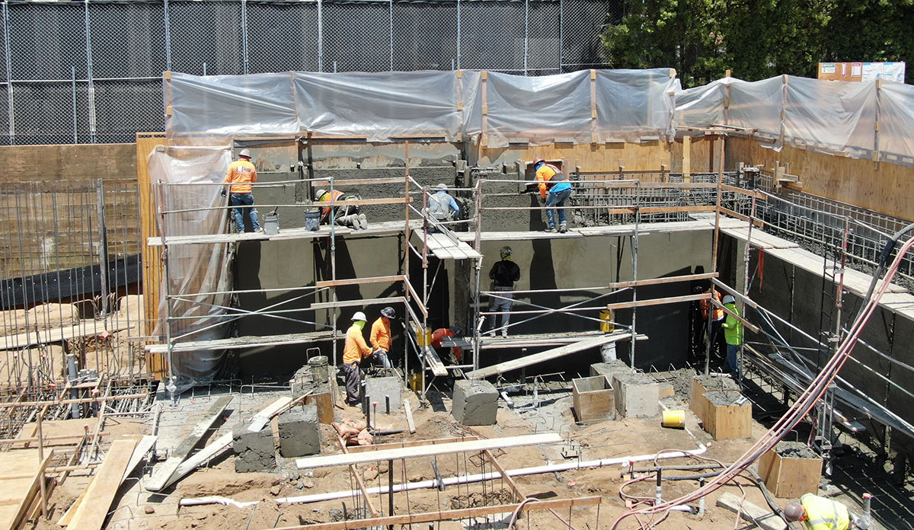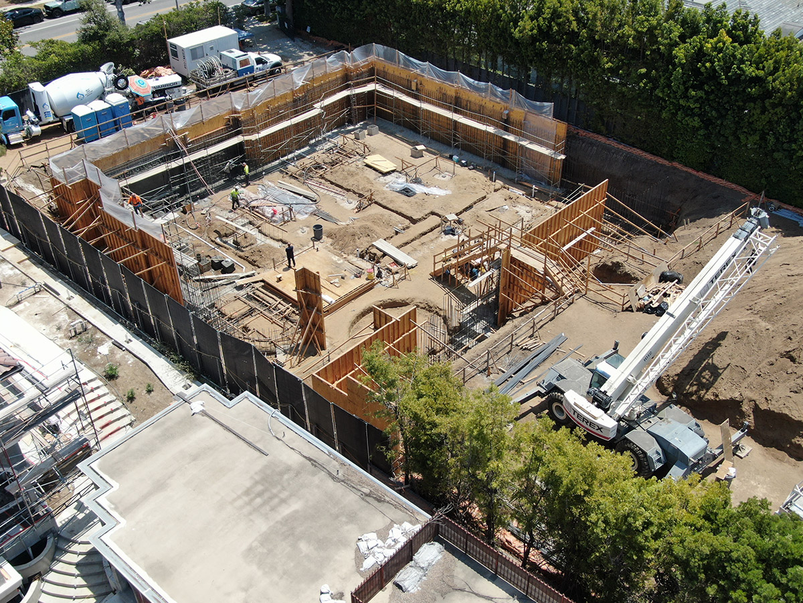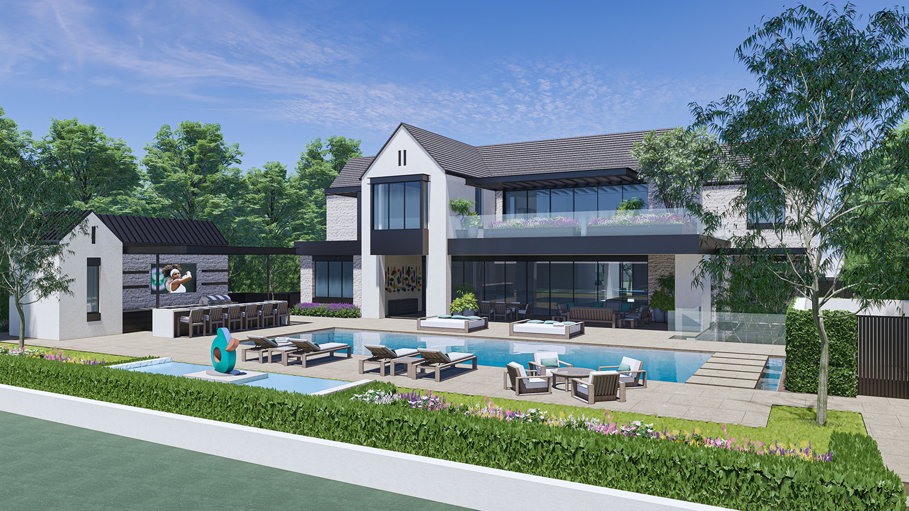Beverly Hills
Location
New Construction
Project Type
14,938
Square Feet
Landry Design Group
Architect
Located in the heart of the Beverly Hills Flats, this estate spans nearly 15,000 square feet across a main residence and pool house. The grounds feature a subterranean garage, resort-style pool and spa, a sleek poolside cabana, trellis-covered lounge, private tennis court, and a sculptural water feature. Thoughtful landscaping and open circulation throughout the property create a seamless indoor-outdoor experience designed for elevated living and entertaining.


