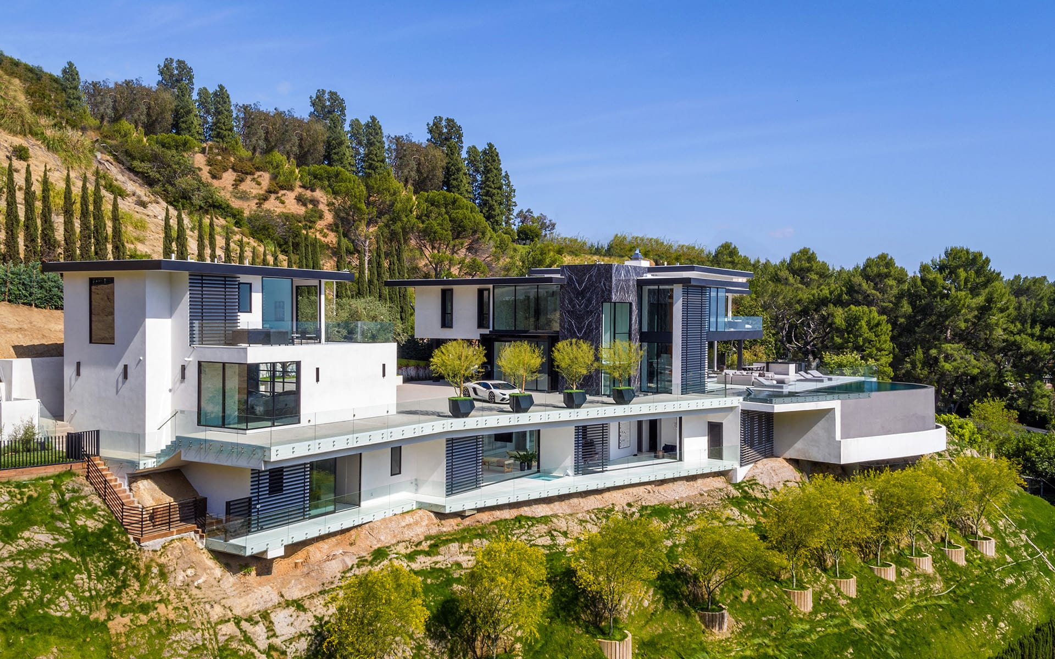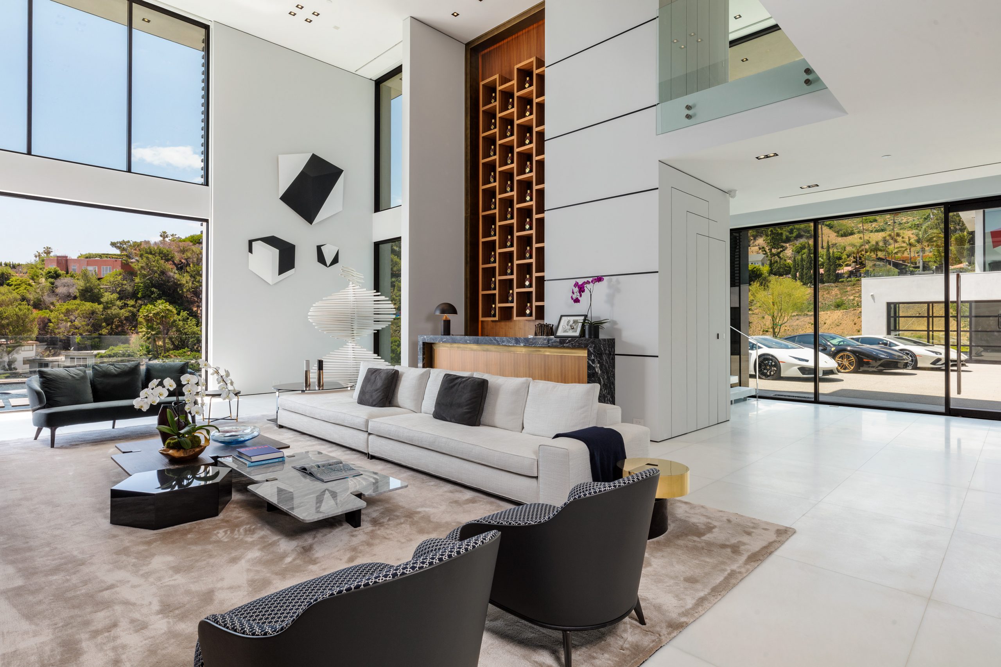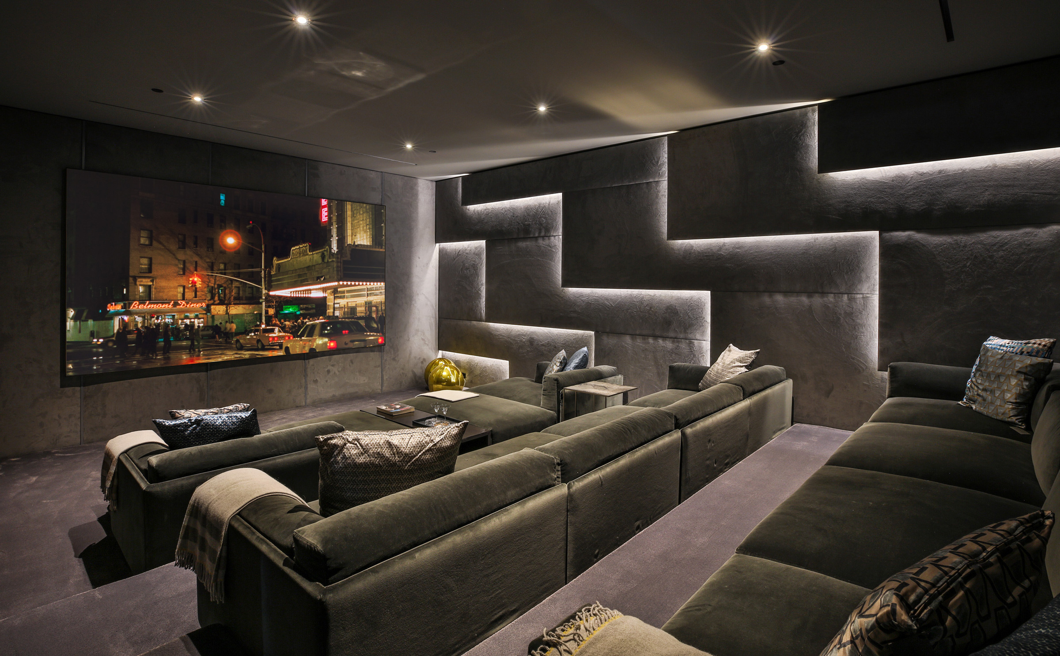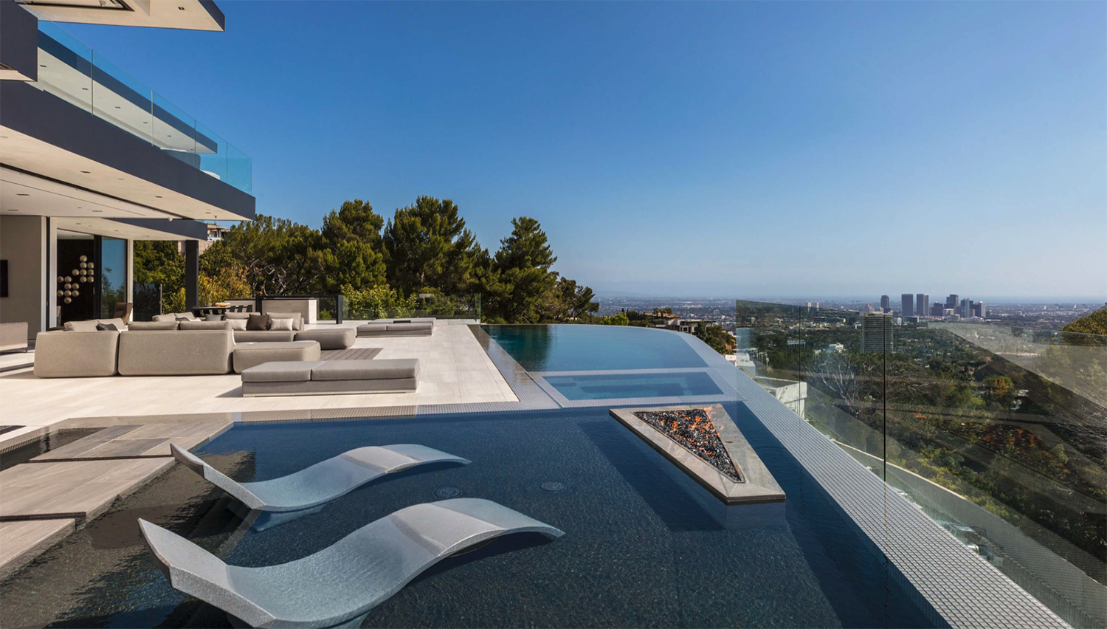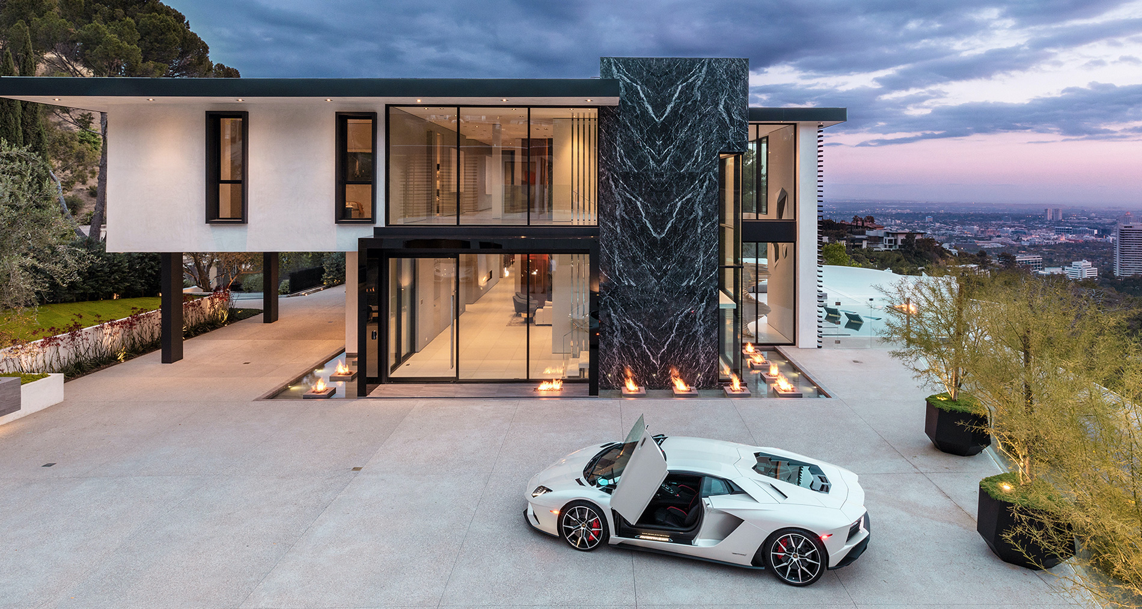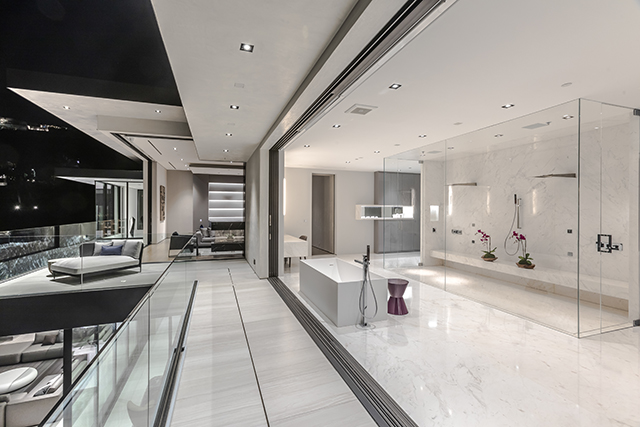Los Angeles
Location
New Construction
Project Type
15,000
Square Feet
Bowery Design Group
Architect
A cantilevered pool, walls of glass, hand applied venetian plaster, subterranean basement with motor court above, and custom architectural metal interior staircase complete a logistically complex build that sits prominently at the entry of the Doheny Estates.


